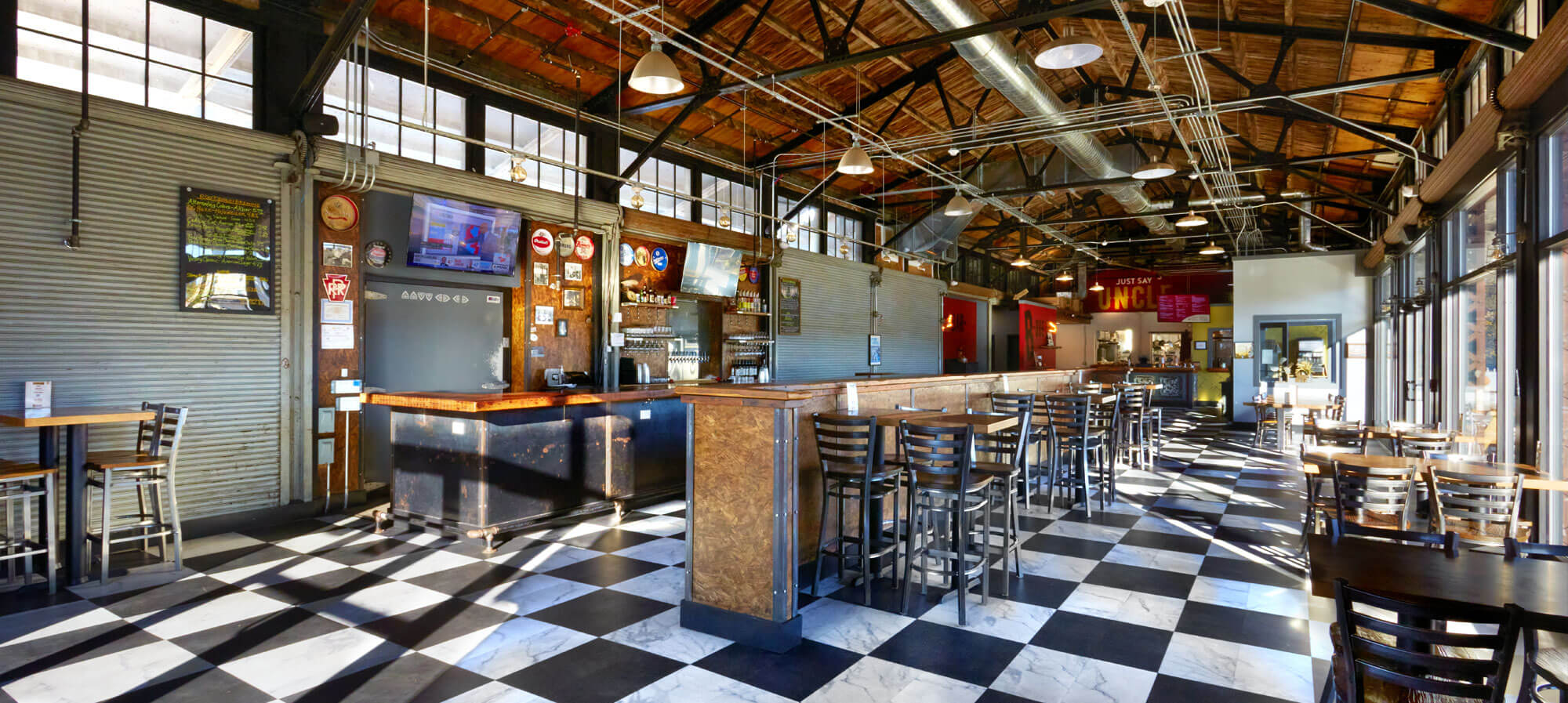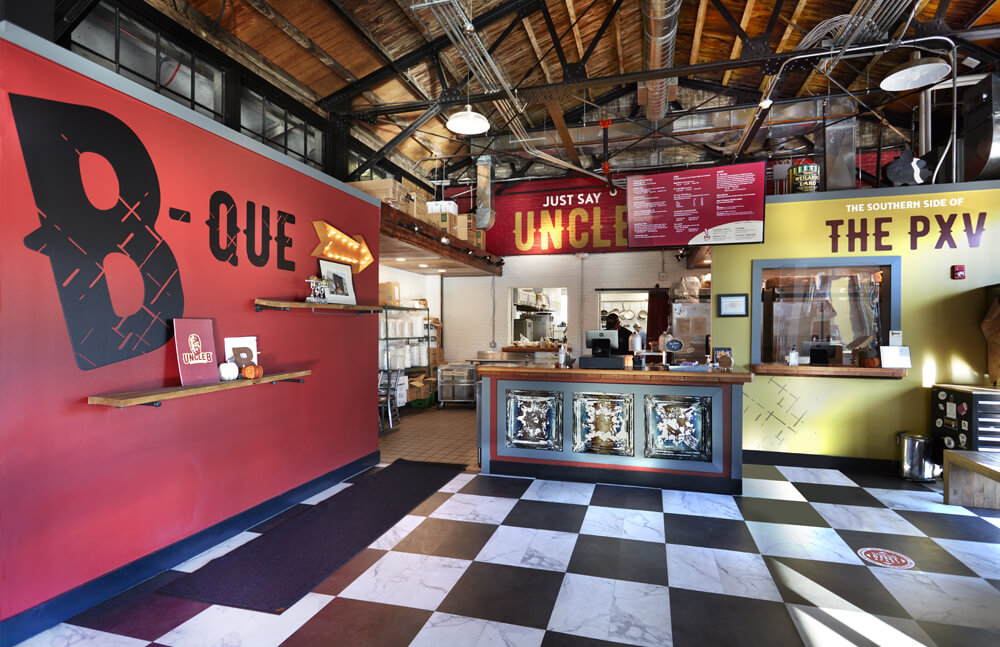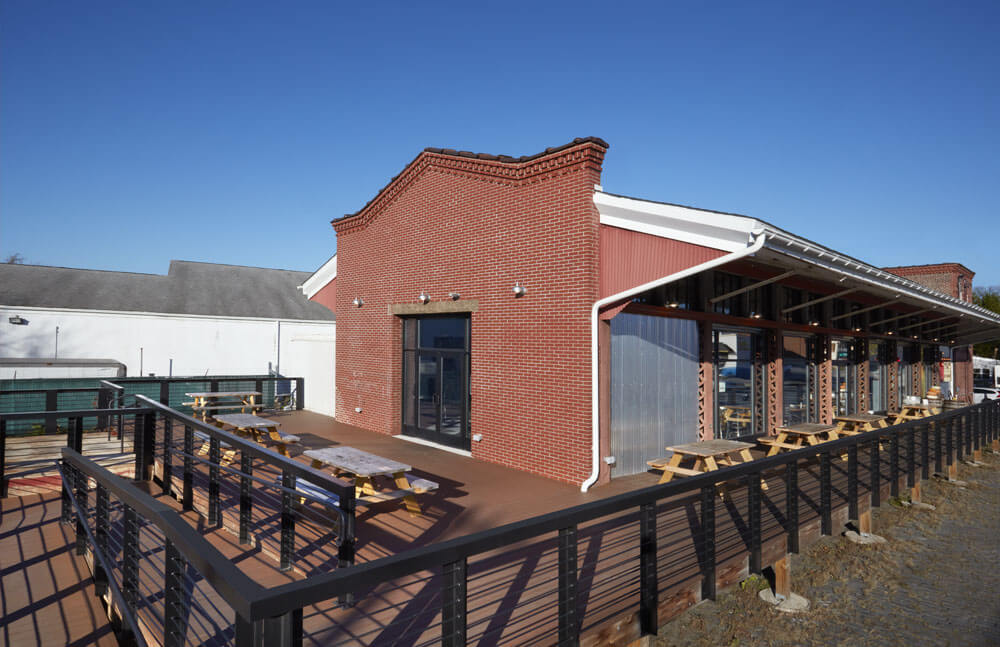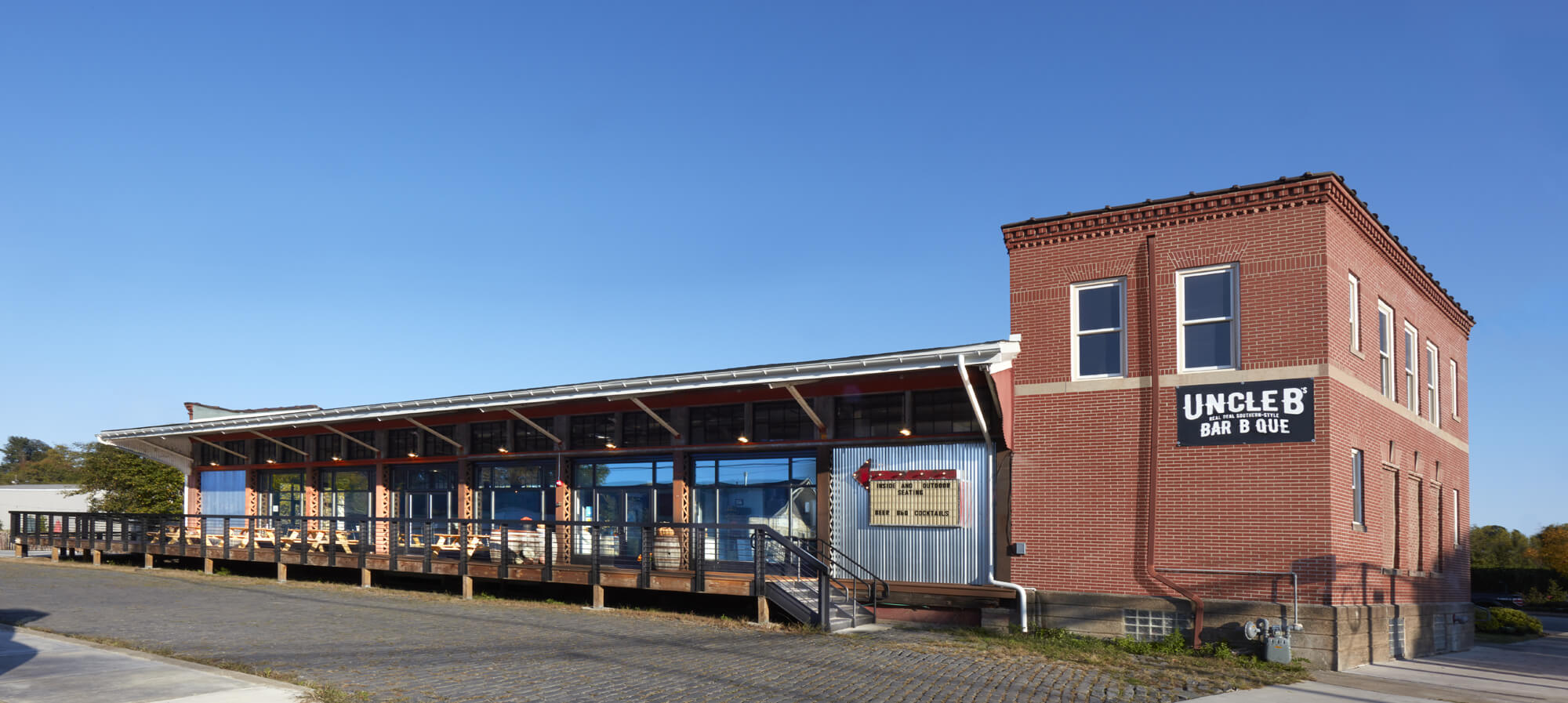Next came the layout and design of the restaurant interior. Our goal was to respect the existing architecture– especially the open-trussed train shed space which houses the bar and dining room. The roof insulation was installed above the charming roof decking to allow the existing structure to remain visible. Phoenixville HARB approval was granted and ADA-compliant access was accommodated. The handicap parking and a code-complaint ramp were integrated into the outdoor deck and entrance design, while preserving the existing cobblestone paving.
We were thrilled to help bring another wonderful dining experience to our town!
Photography by Charles Bartholomew.




