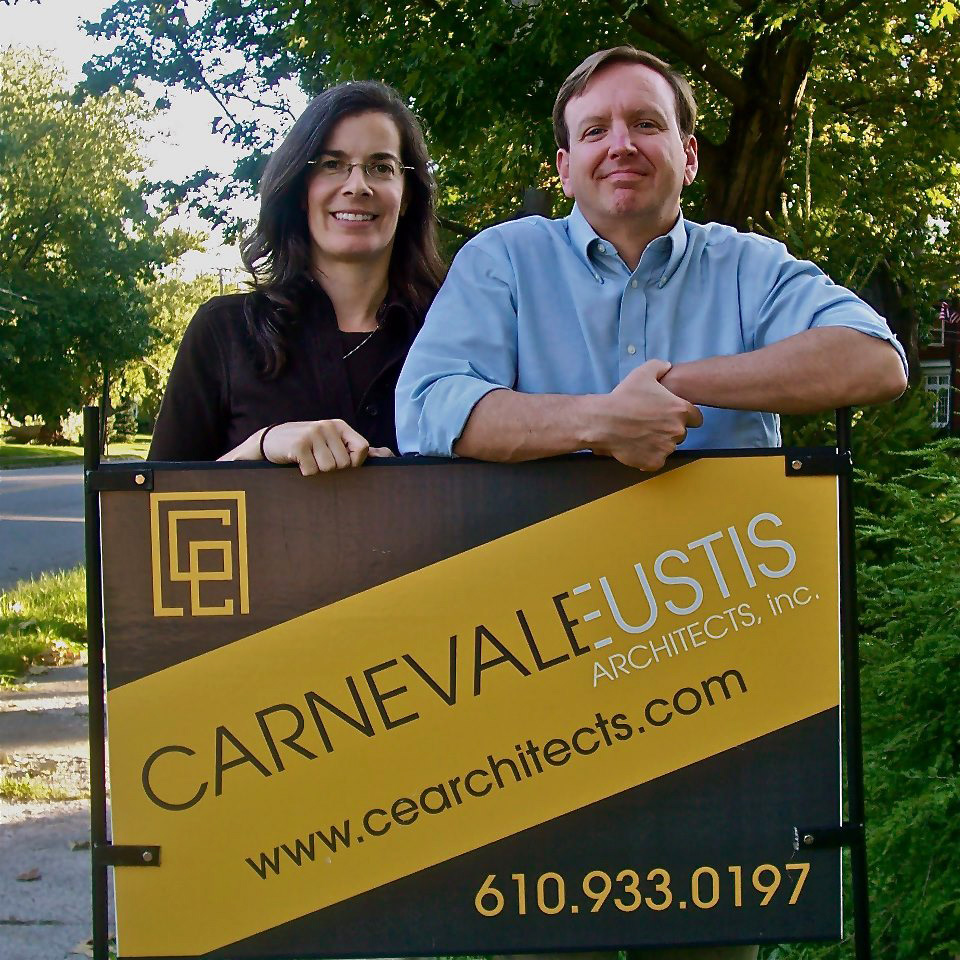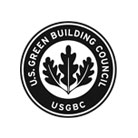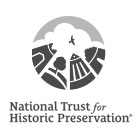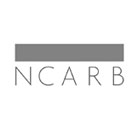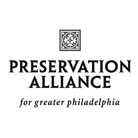Lauren Eustis and Tom Carnevale, both registered architects in Pennsylvania, are certified by the National Council of Architectural Registration Boards (NCARB) and have earned LEED AP (Leadership in Energy and Environmental Design Accredited Professional) credentials.
For many years, Carnevale Eustis provided pro bono architectural services to Habitat for Humanity of Chester County. The firm collaborated on over 100 homes for low-income families in need of decent, affordable housing. We are proud to have contributed our time and services to Habitat for Humanity of Chester County.
The firm's many projects can be seen throughout the Delaware Valley region in and around Chester County, Pennsylvania.
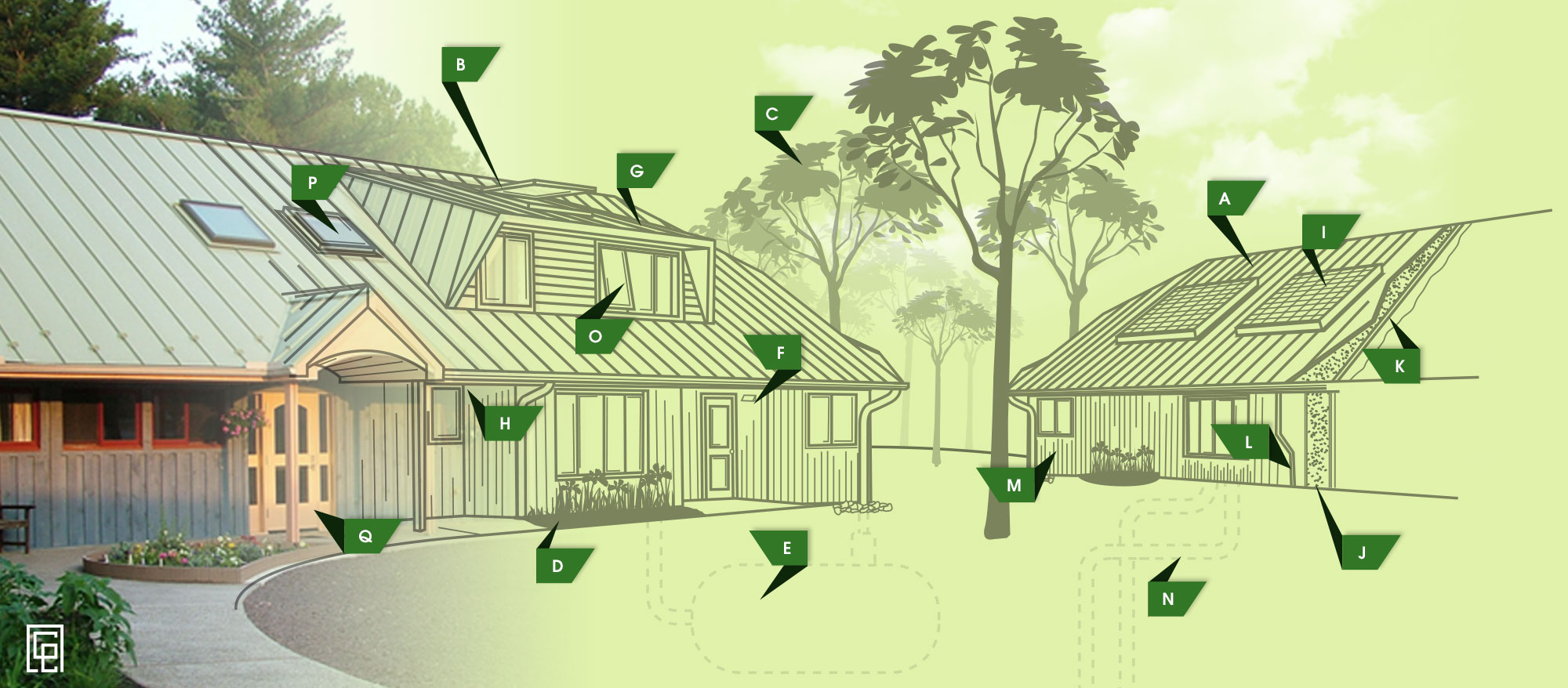
Our Focus on Sustainability
Using green building products doesn't necessarily mean that a structure is sustainable or energy efficient. If it's energy efficient, it's not a given that it is sustainable either. The best approach to sustainable architecture that is also environmentally sensitive and reduces energy use over the life of the building is to adopt a program designed to meet all objectives.
The LEED (Leadership in Energy and Environmental Design) certification program was devised in 1994 by the U.S. Green Building Council (USGBC) to encourage sustainable practices in design and development by means of tools and criteria for performance measurement. It is a voluntary, market-driven building rating system based on existing technologies. The USGBC has established standards for new construction and major renovations to existing structures, and these standards can be applied to many different project types, including schools, retail, homes and neighborhood development.
SITE PLANNING
-
Retain and reuse existing buildings
-
Locate new buildings to minimize impact on the site
-
Native plants
-
Rain gardens
-
Rainwater cisterns for toilet flushing and irrigation
-
‘Dark sky’ compliant exterior site lights
Building construction
-
‘Cool’ metal roofs
-
Roof overhangs for shading
-
Photovoltaic solar array
-
Cellulose insulation
-
Formaldehyde-free batt insulation
-
Increased wall thickness to maximize insulation
-
Formaldehyde-free building sheathing
-
Geothermal HVAC systems
-
Low E insulated glass
-
Skylights and day lighting
-
Low/no VOC paints
BUILDING INTERIOR
-
LED (light emitting diode) lights
-
Occupancy sensor light switches
-
Renewable flooring materials
-
Low-flow plumbing fixtures
-
Low-flow toilets
-
Automatic flush valves
-
‘Energy Star’ appliances
Here are some of the principles and challenges involved in sustainable architecture:
![]() Budgetary Concerns:
Budgetary Concerns:
While sustainable buildings can cost more than traditional methods and materials, they are an investment in the future. Costs may be recouped over time with lower energy bills and less water usage and not all “green” initiatives cost more. Carnevale Eustis takes into consideration many factors, including up-front costs, when making sustainable building choices.
![]() System Efficiency:
System Efficiency:
Utilizing sound building practices that increase insulation values and properly position new structures to take advantage of natural heating and cooling properties, like passive solar design, can greatly improve HVAC systems while new product offerings—from heat pumps to windows—offer amazing new levels of efficiency.
![]() Renewable Energy:
Renewable Energy:
Carnevale Eustis sustainable architecture means exploring options that work with your structure and your budget. Solar panels, wind turbines, solar water heating and ground-source heat pumps are all viable options for new construction and renovation projects with the objective of being more environmentally friendly and energy efficient.
![]() Green Materials:
Green Materials:
Specifying recycled and low-impact building materials during the planning stages of a project allows Carnevale Eustis to provide realistic alternatives and options for sustainability over a building's life. Green building materials, most of which are sustainably certified and qualify for LEED points, can improve indoor air quality, eliminate toxic chemicals and create a healthier building.
![]() Waste & Water Management:
Waste & Water Management:
Sustainable architecture focuses on smarter on-site waste management, incorporating things like gray water systems for on-site irrigation and to flush toilets. Similarly, public water is a valuable resource, which means that rainwater harvesting and gray water reuse are some of the options that Carnevale Eustis has utilized for reducing water demand.
![]() Building Orientation:
Building Orientation:
Building placement is a critical component in sustainable architecture that Carnevale Eustis employs to exploit the benefits of the building's environment and may naturally reduce energy consumption. New construction and addition sites are analyzed for the most intelligent building location and the best fit within the constraints of the site.
![]() Adaptive Reuse:
Adaptive Reuse:
Whether or not they are of historical significance, preservation of existing buildings is the most effective way to realize truly sustainable architecture, and Carnevale Eustis has developed an expertise for giving new life to buildings from the past. We love working on older homes and commercial properties, collaborating with building owners to help them realize their vision in a sustainable way.
Lauren Eustis, R.A., LEED A.P.
Lauren co-founded Carnevale Eustis Architects, Inc. with her husband, Tom Carnevale, in 1997 with a desire to focus on designing renovations and additions to existing buildings and creating new structures within existing contexts. Having worked at a number of Main Line architectural firms in her early career, Lauren decided to focus her professional energies on her adopted hometown of Phoenixville and the surrounding Chester County countryside. In recent years, the firm’s work has extended into nearby Montgomery County, which also has its wealth of historic and old buildings worthy of re-invention.
Since settling in Phoenixville, the firm has participated in the Borough’s revitalization with energy and enthusiasm and Lauren is proud to live and work in such a vibrant community. Lauren has sat on a number of boards over the years, and co-founded a street tree preservation group, which was instrumental in seating Phoenixville’s Tree Advisory Commission. Now Phoenixville is a Tree City USA Community in Pennsylvania, which is a testament to the strong leadership in the borough.
Lauren and Tom and their two sons live in an historic home which they have restored. When she isn’t working, Lauren can be found walking her dog along the neighborhood streets or curled up with a good book from the library.
Thomas W. Carnevale, R.A., LEED A.P.
Tom relocated to Chester County from Webster, New York when college friends offered him a job in their architectural firm in Paoli. Fast forward a few years, and Tom found an affordable apartment and new hometown in Phoenixville. He hasn’t looked back. He opened shop as a sole practitioner and began volunteering immediately, something he hasn’t stopped since. He has been on Phoenixville’s Planning Commission for over two decades, and has worked in historic preservation advocacy for many years, including as a founding member of Phoenixville’s Historic Architectural Review Board, where he was chairman.
After joining forces with Lauren Eustis, his wife and fellow architect, Tom has spent his entire career ensuring that Phoenixville and the surrounding community are revitalized by working with clients to rehabilitate their existing buildings or designing buildings that are sensitive to their unique contexts. In recent years, the firm’s work has extended into nearby Montgomery County, which also has its wealth of historic and old buildings worthy of re-invention.
Tom lives in a 1926 Tudor revival home, which he has restored with his family. He spends his free time on home projects or swimming at the YMCA. One of these days, Tom hopes to pick up his fly tying and fishing hobby after many years on hiatus.

