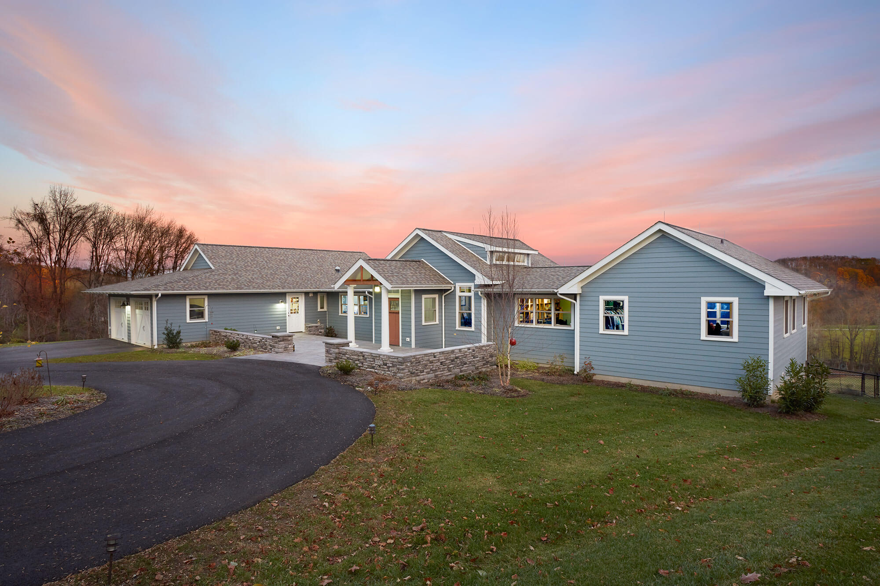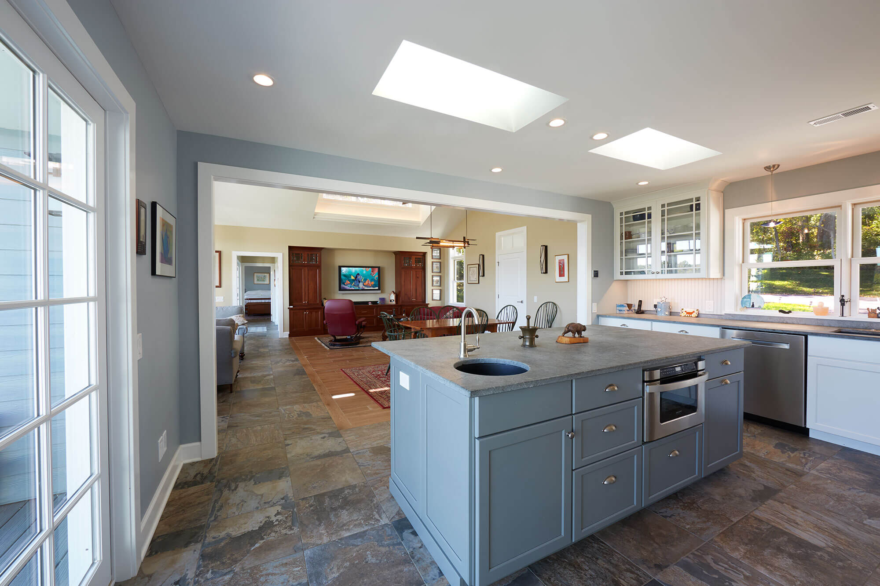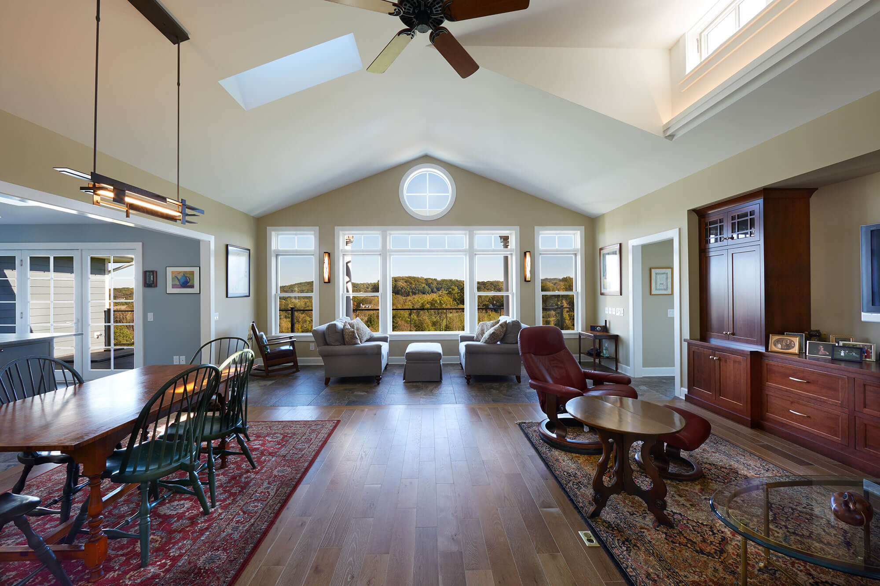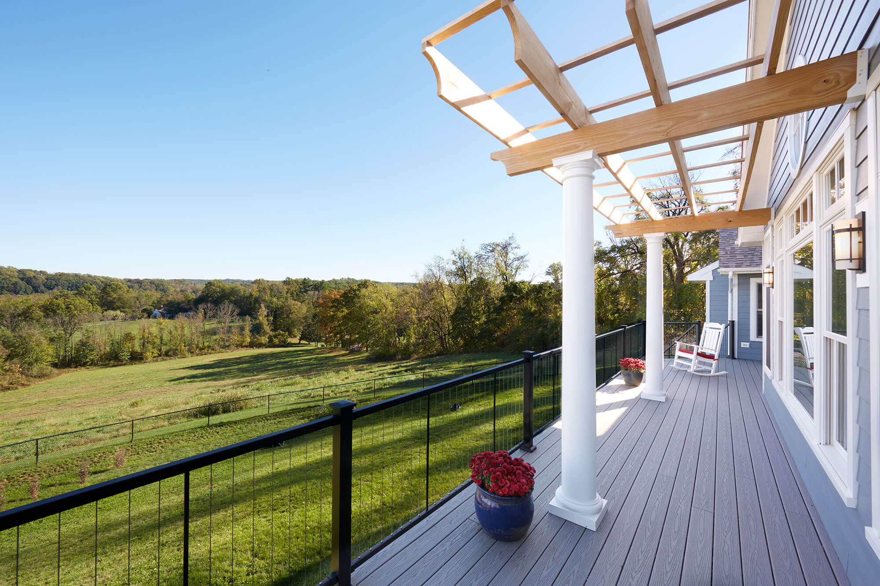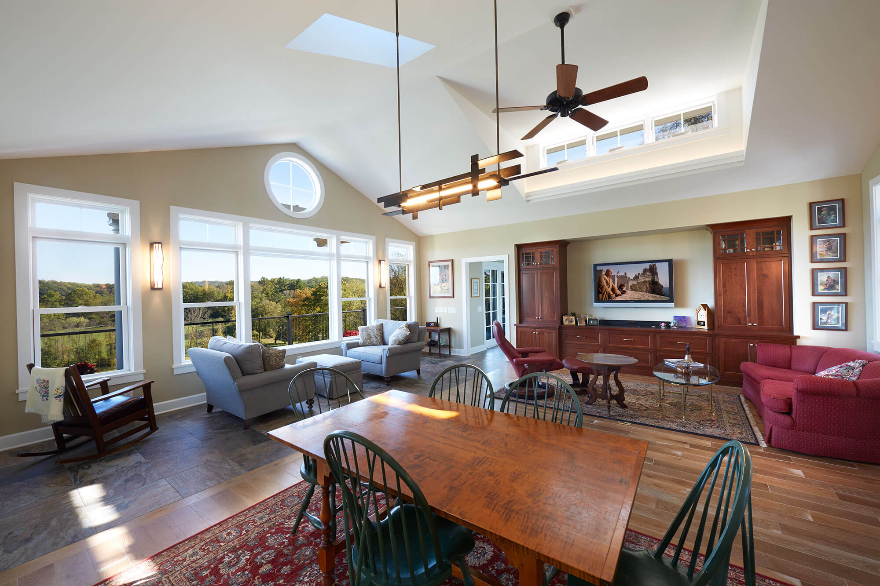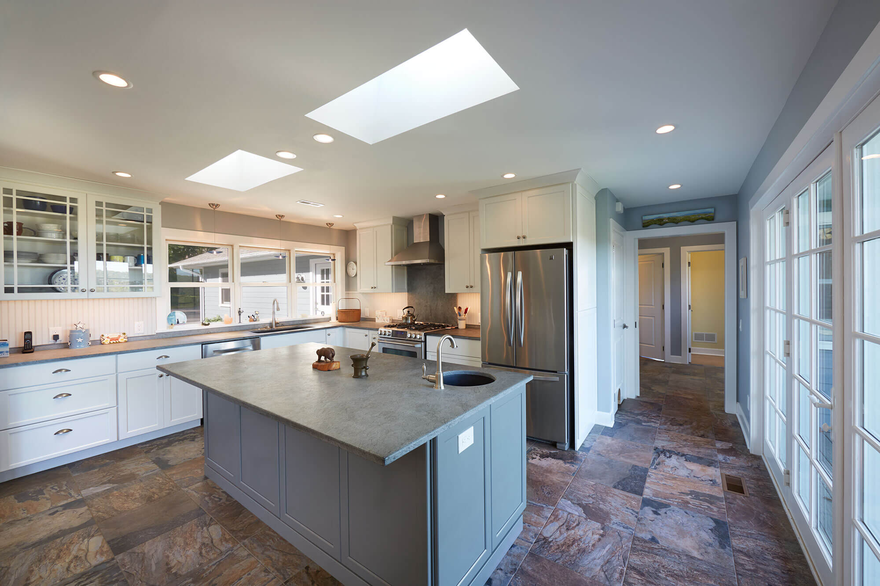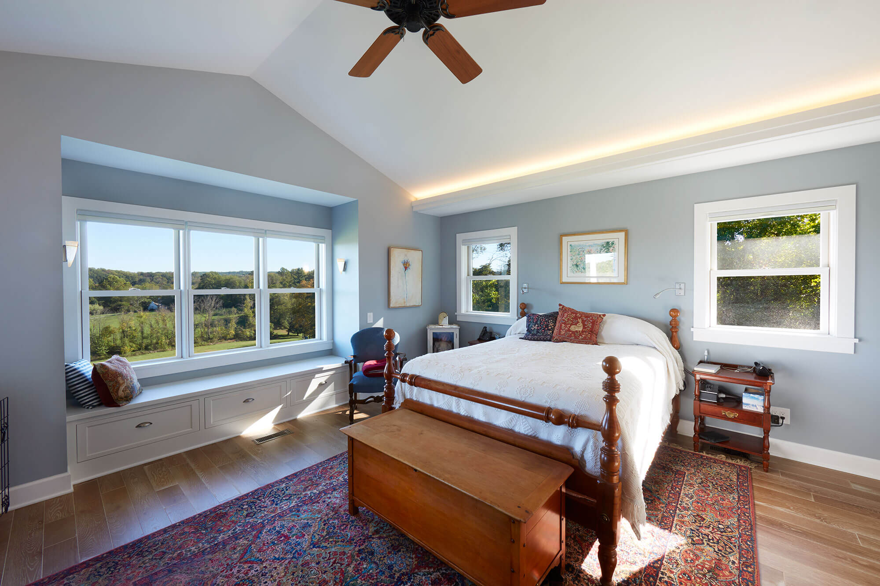The site informed the design and we created a central great room and kitchen space with two bedroom wings; one for guests and one for the homeowners. A linear configuration at the top of the hill enabled us to capture views from primary living spaces and create an expansive outdoor deck from which to enjoy the surrounding countryside year round.
Energy efficiency and solar shading were important design considerations, so we detailed deep roof overhangs, an outdoor pergola to filter summer sun and a tight exterior wall with extra insulation. The 3-zone ground source, water-to-air geothermal HVAC system ensures comfort and energy efficiency for years to come.
Photography by Charles Bartholomew.
