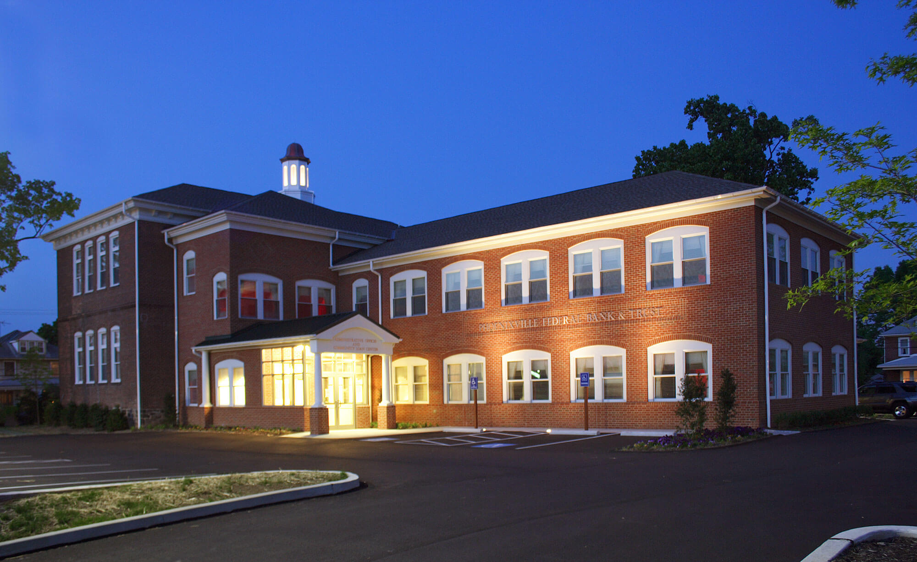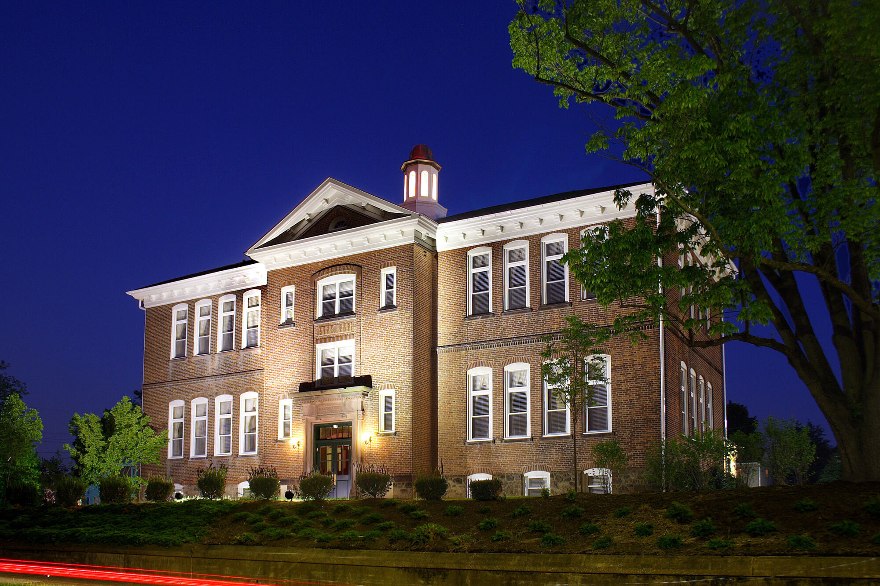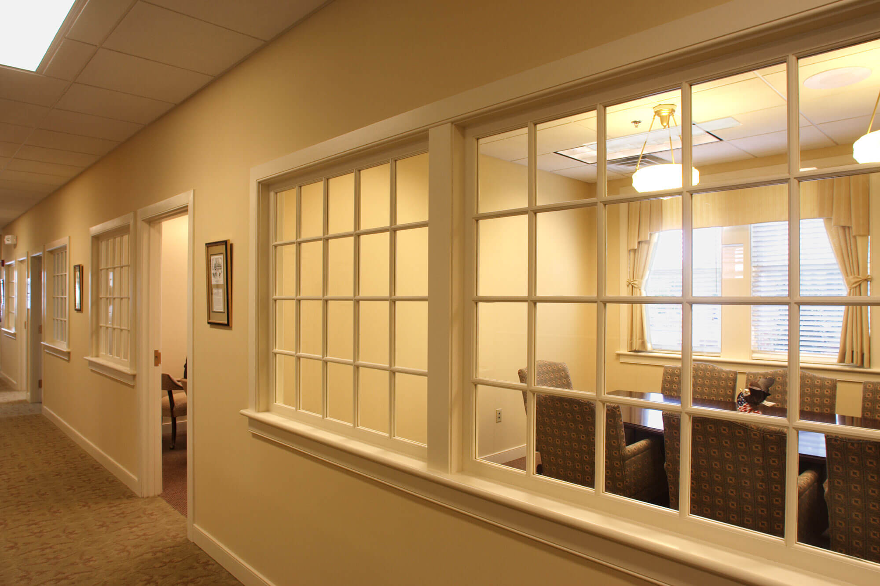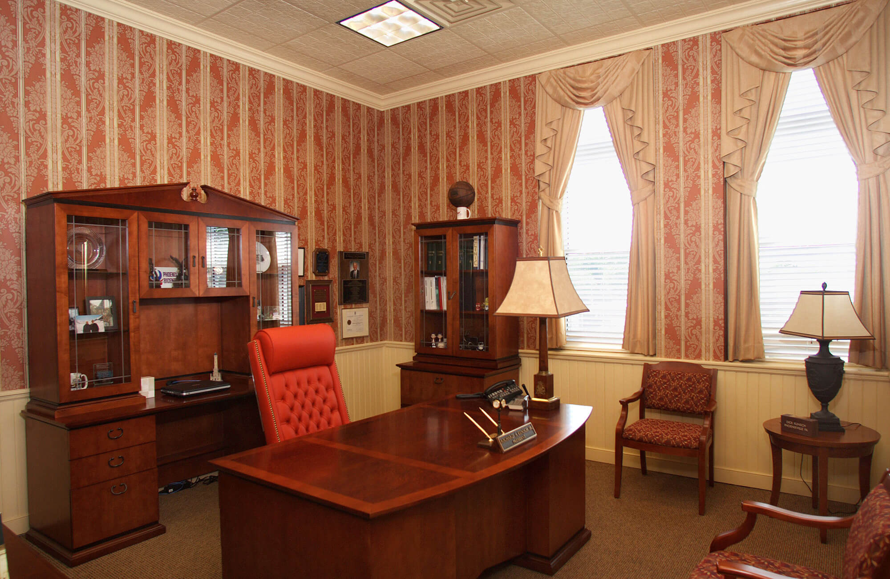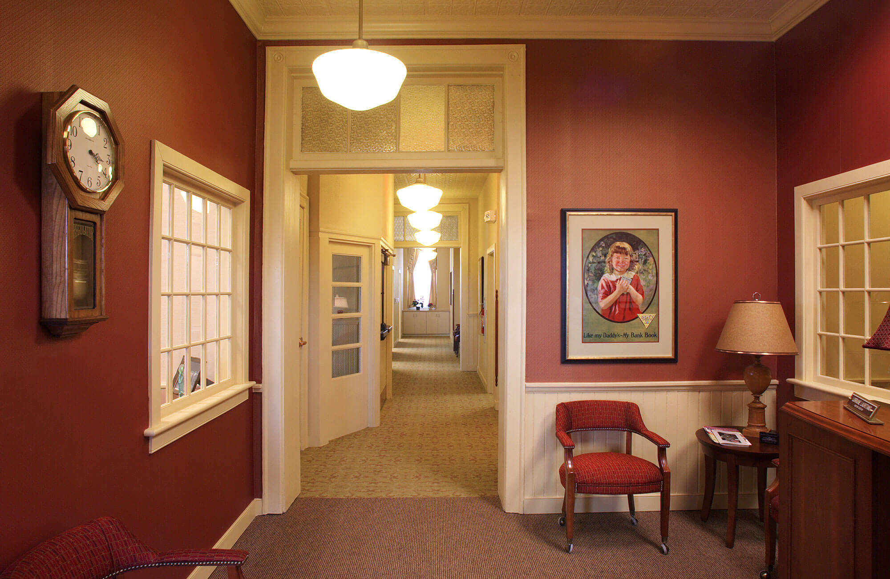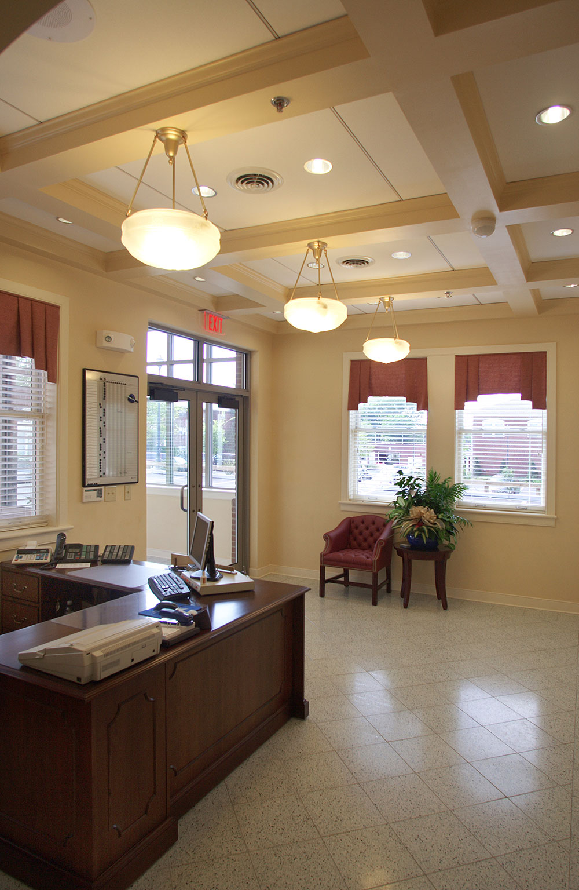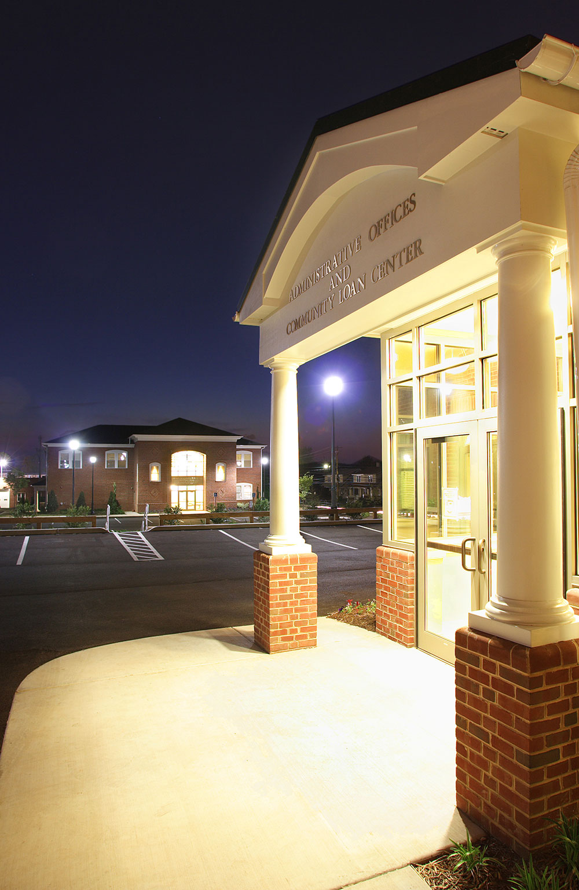The adaptive reuse of the former elementary school required the design of a two-story addition to provide enough area for the bank's office needs. The addition also needed to connect the varying floor elevations of the existing building.
The work included a new elevator, sprinkler system and the restoration of historical elements on the exterior, including cornice millwork and a cupola. The new two-story conference center was designed to compliment the Mason Street School while providing a facility for use by the bank and community.
