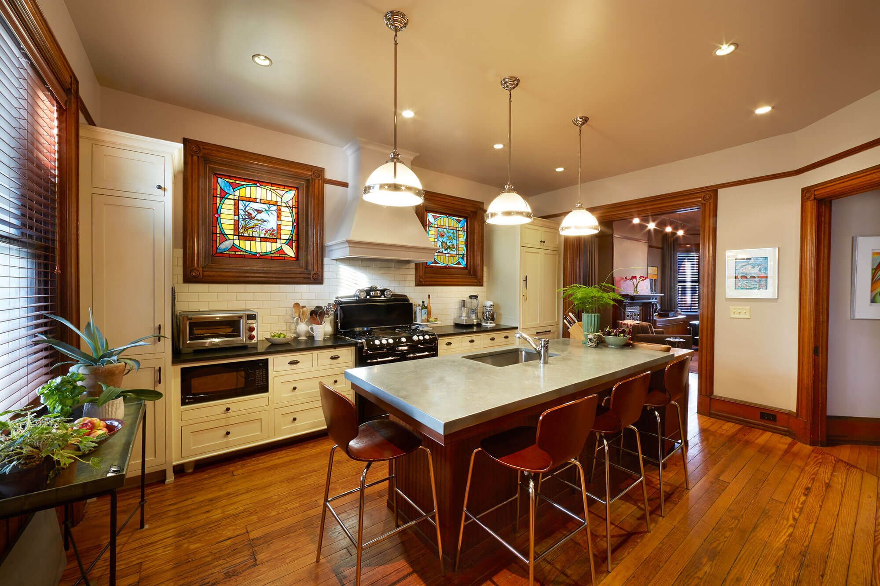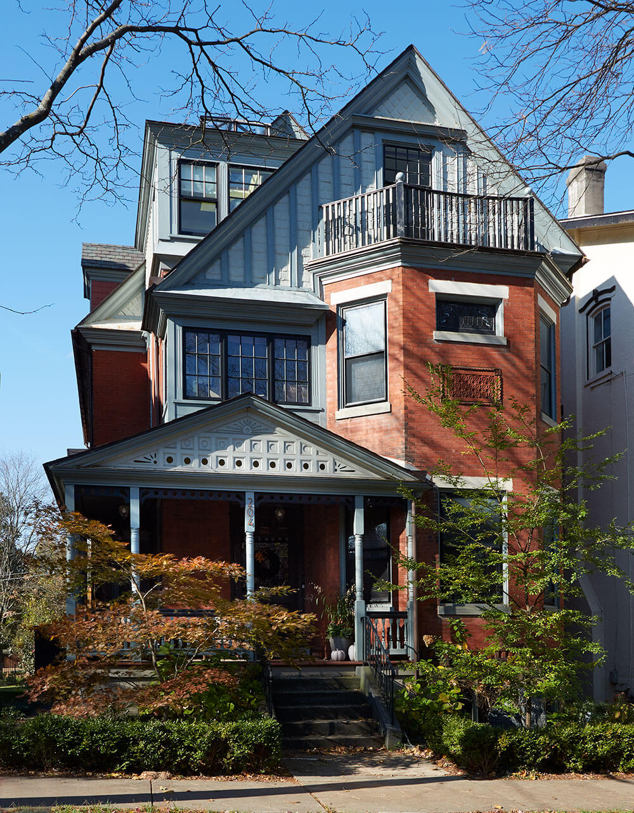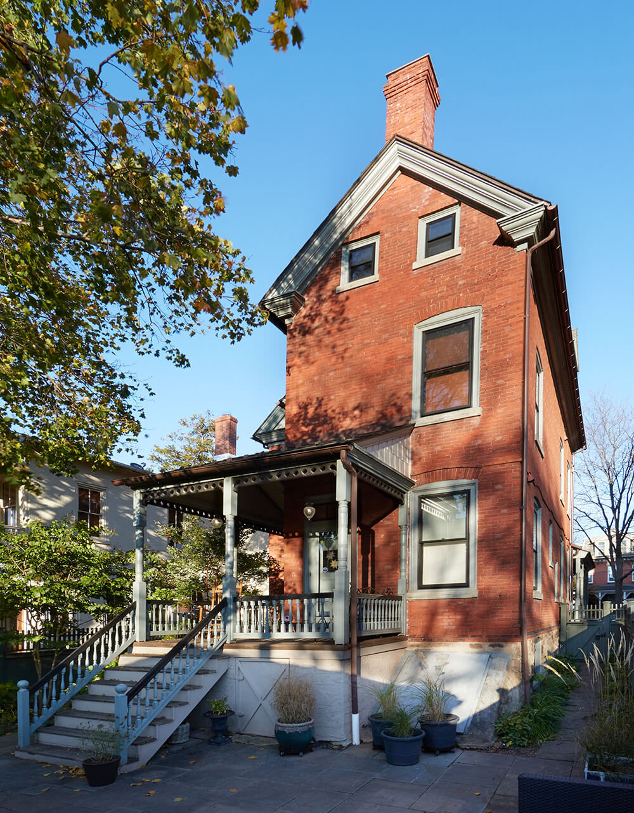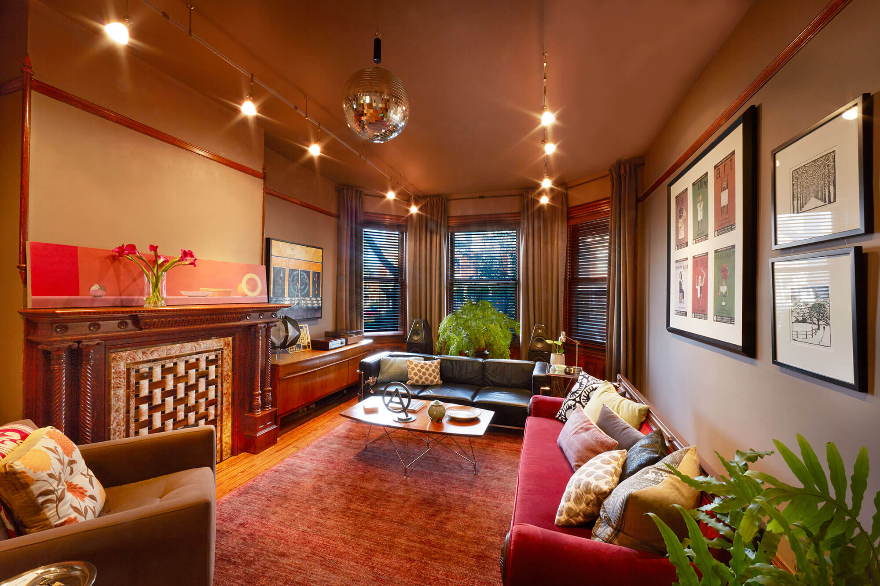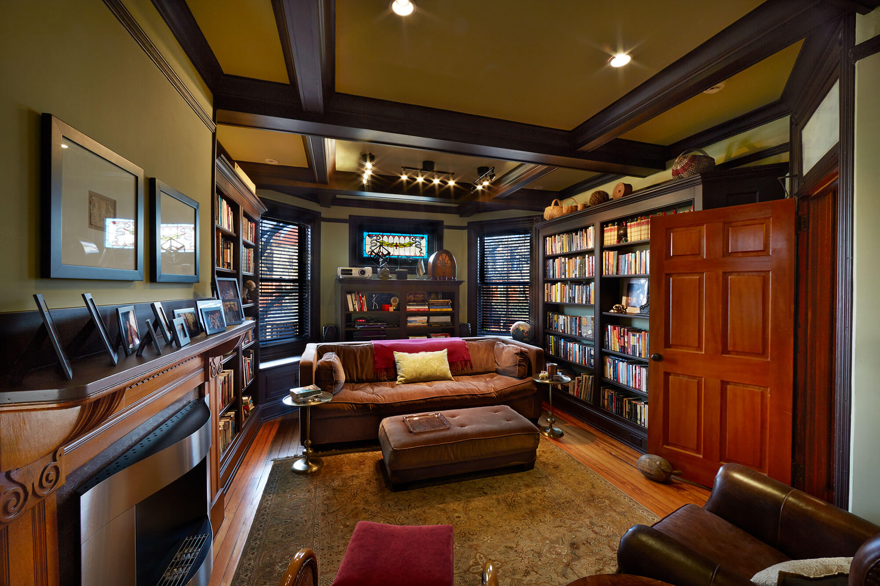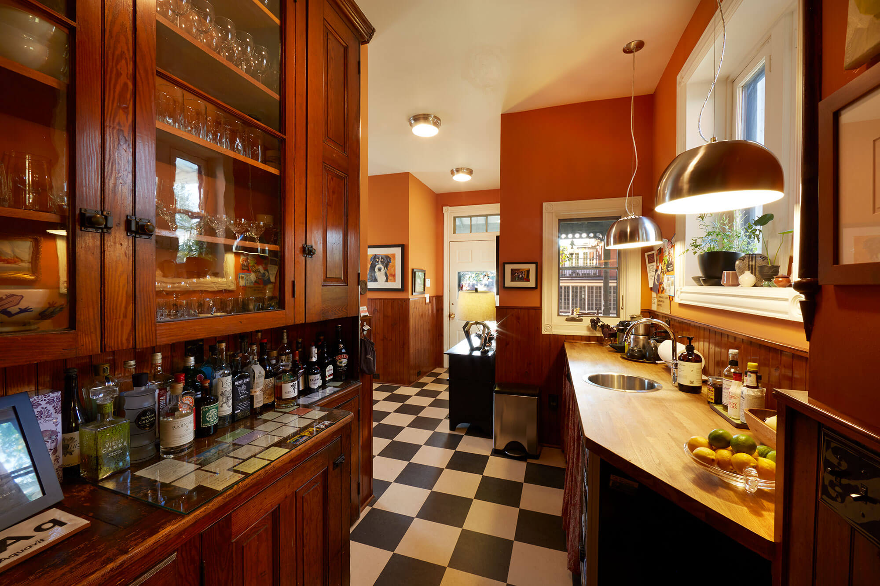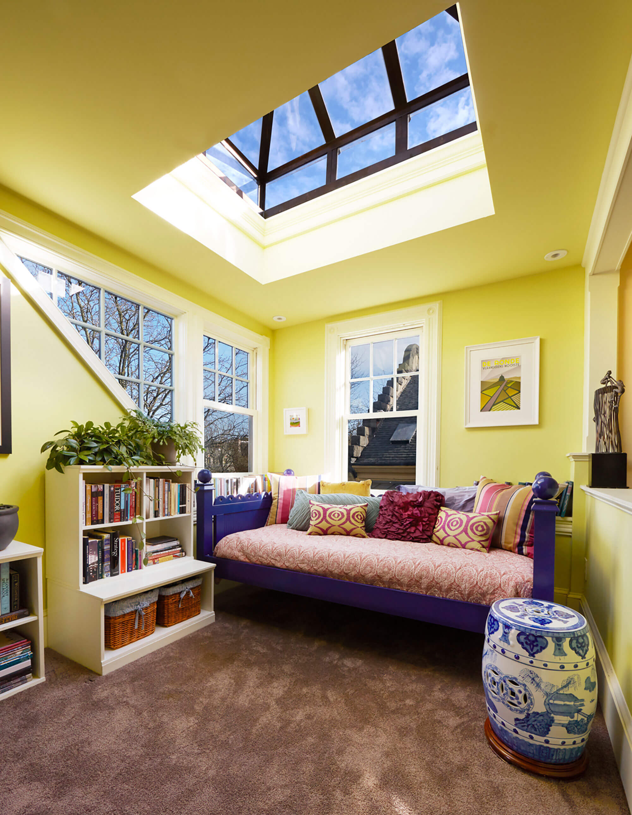We wanted to highlight existing architectural elements, while updating the chopped-up interior into a contemporary family home, so we proposed moving the kitchen into the second parlor, which allows an easy flow from one room to the next.
The former kitchen was transformed into a functional mudroom off the back porch, complete with a powder room. A media room with a new coffered ceiling and ample bookshelves was designed on the second floor off the main bedroom. The existing staircase winds up to the third floor, which was enhanced with custom windows and a light monitor, providing natural light to the interior. New storm windows, HVAC and electrical upgrades and an exterior 3-color paint scheme are the finishing touches on this one-of-a-kind Victorian home.
Photography by Charles Bartholomew.
