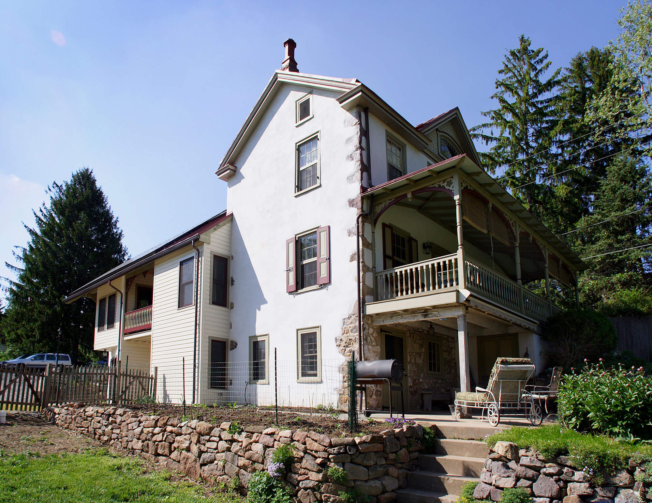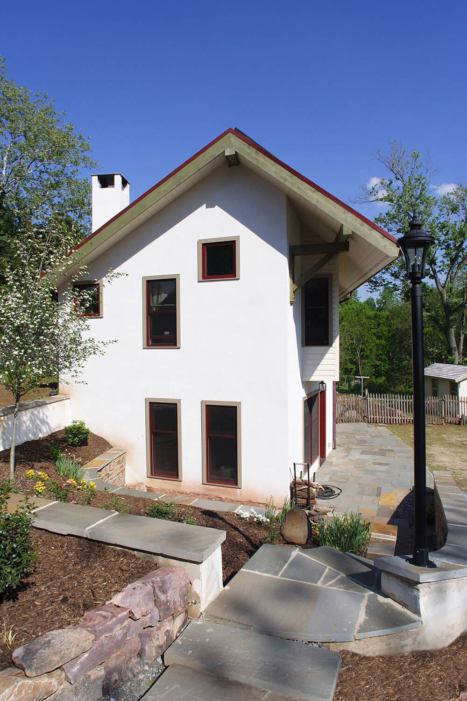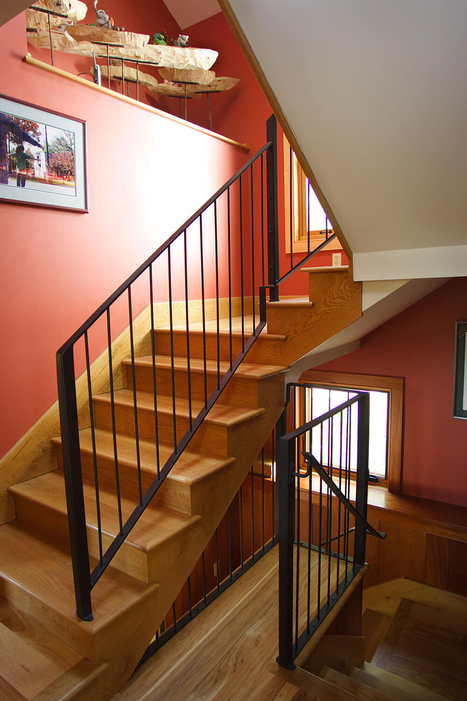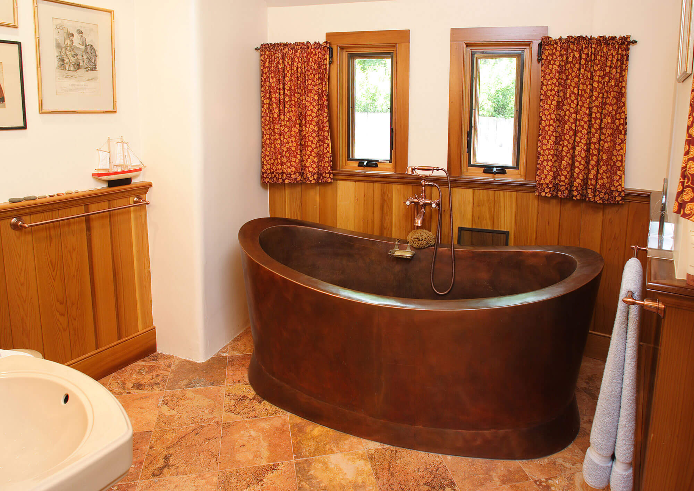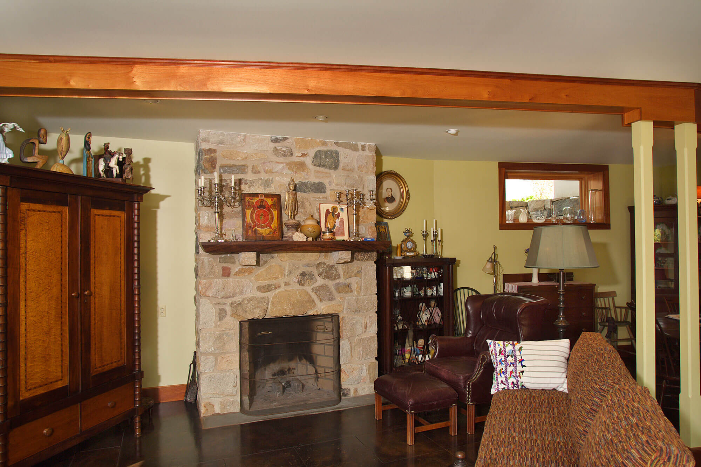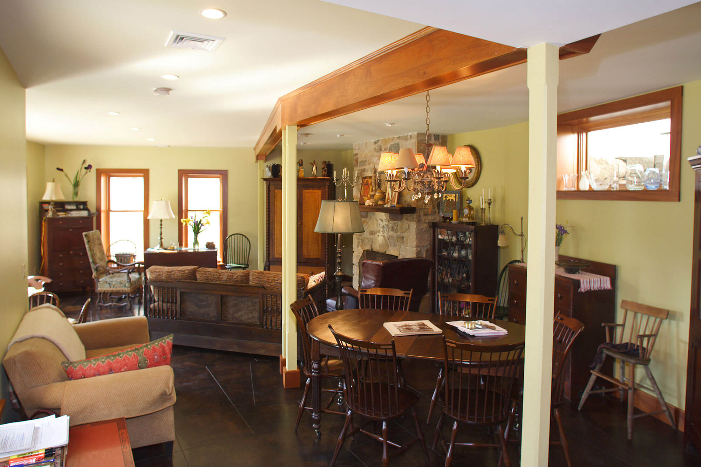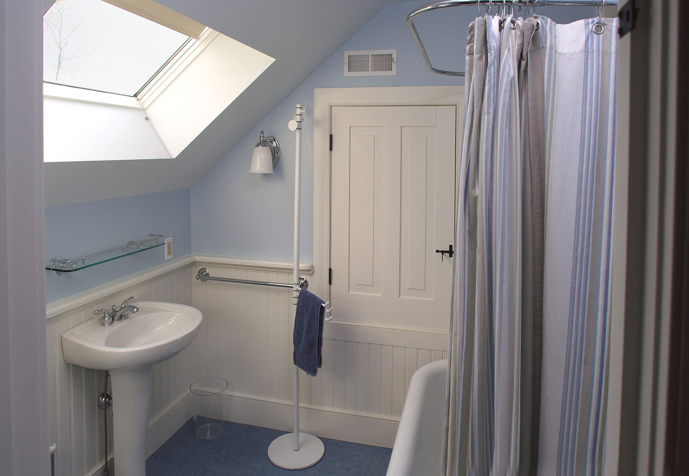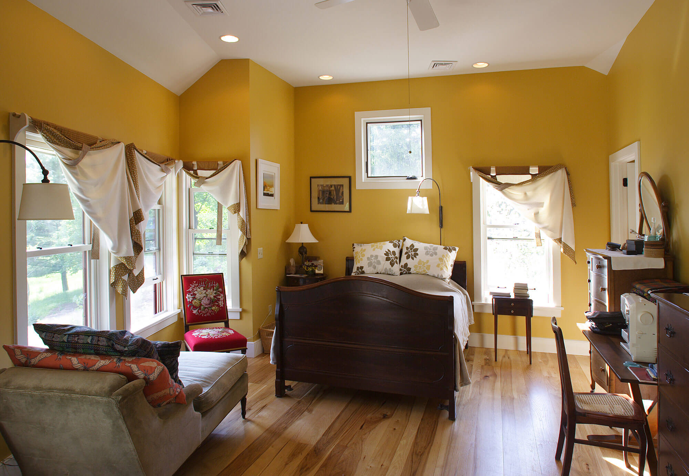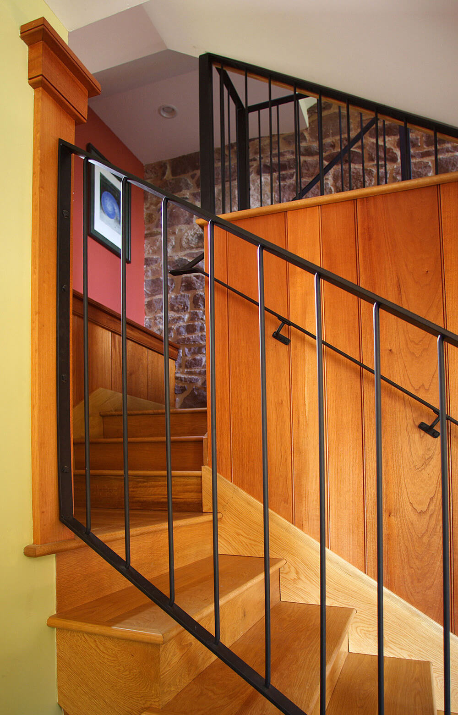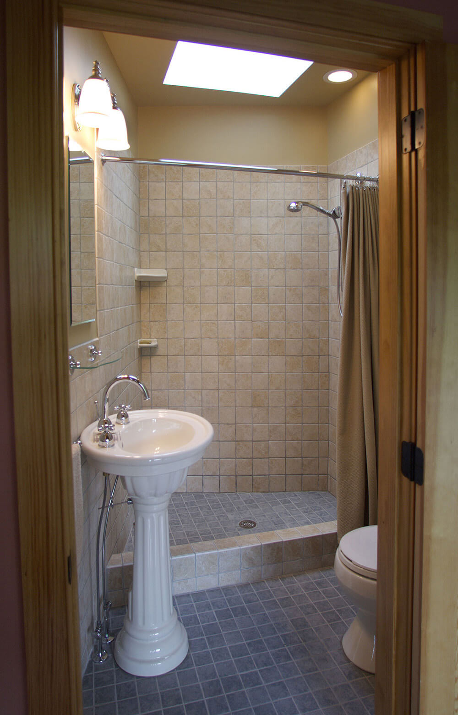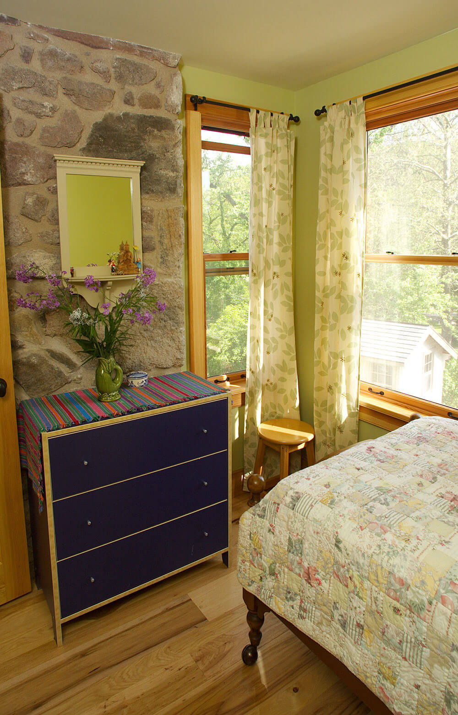Our goal for this project was to design a contemporary wing that provides more living space and, by design, appears to be a later addition to the home that provides contrast with the intricate millwork of the original historic stone residence.
The new 3-story wing includes: a groundfloor family room with radiant heat and an authentic Rumsford wood-burning fireplace, a staircase to connect each floor of the new and existing spaces, a master bedroom, bathroom, guest room and hall bath on the second floor, as well as a sky-lit top floor bathroom under the roof’s eaves that serves the farmhouse’s third floor bedrooms. Natural light, views, energy efficiency and the addition of solar panels informed the design and upgraded the house and property for 21st century living.
