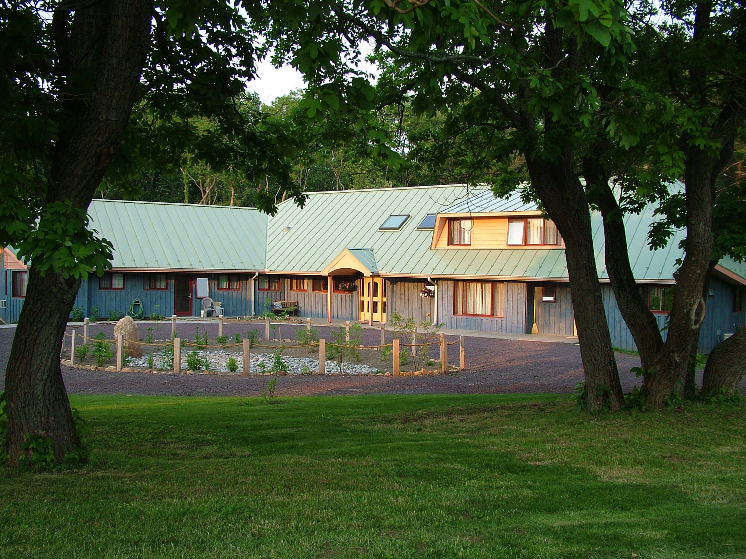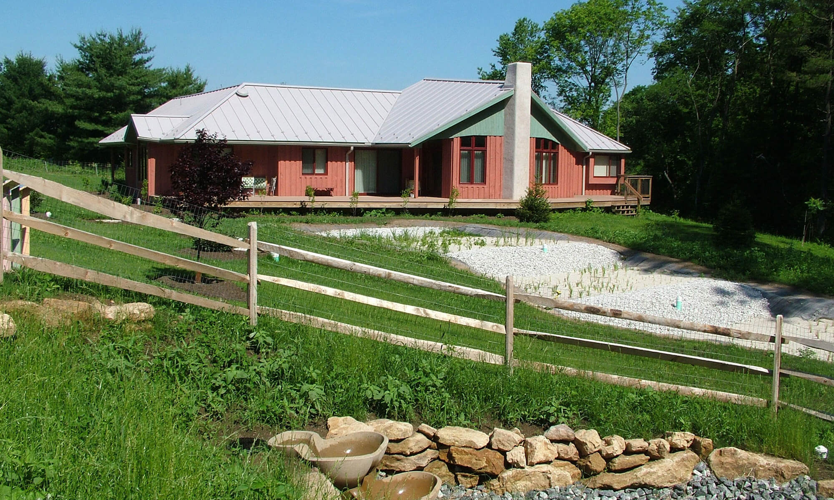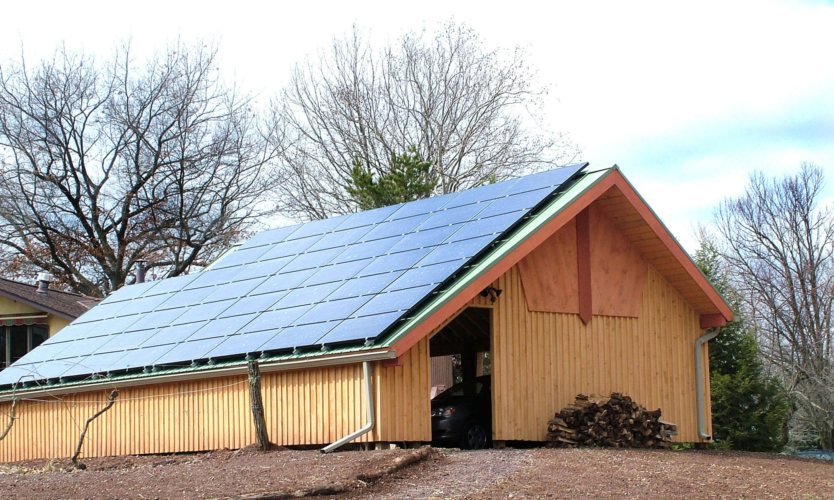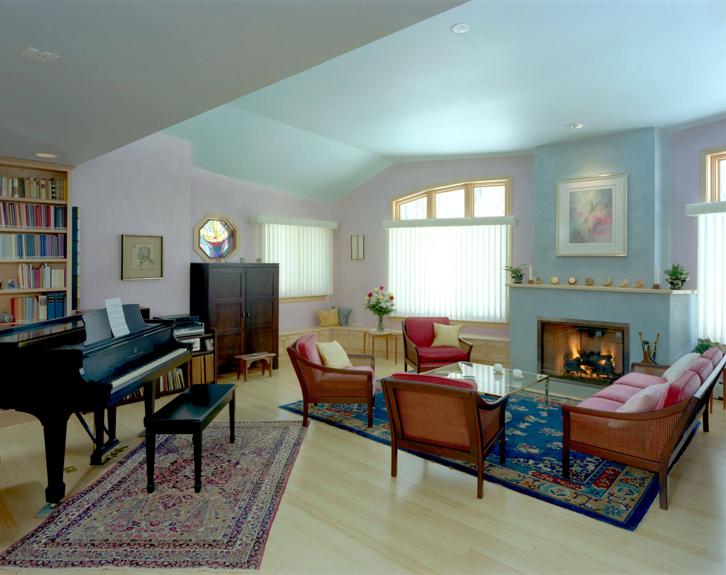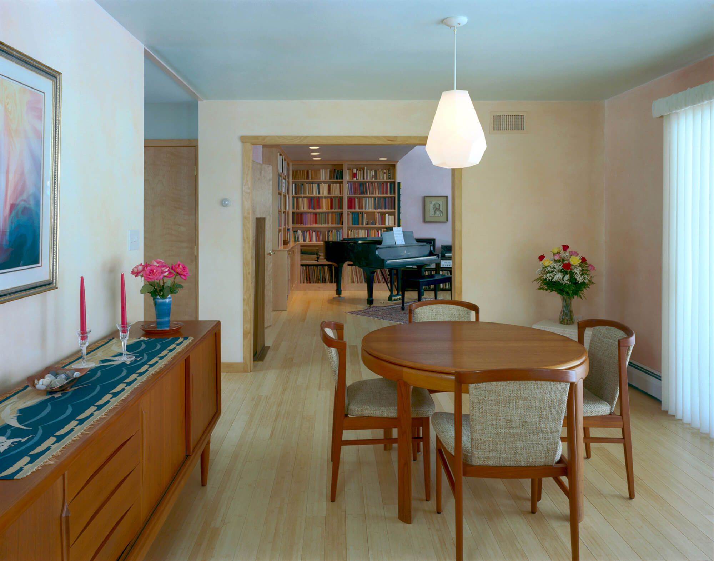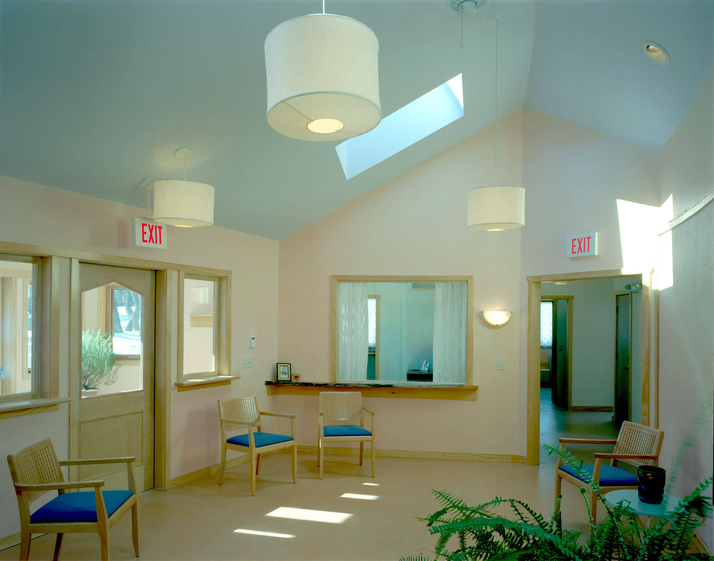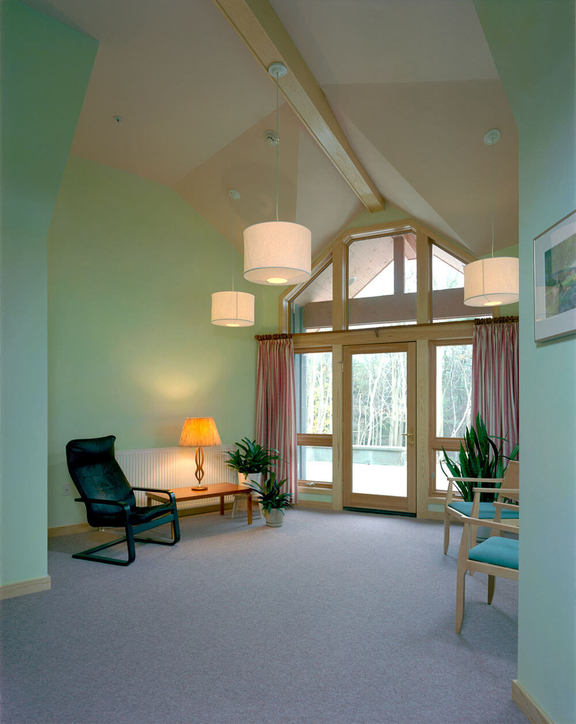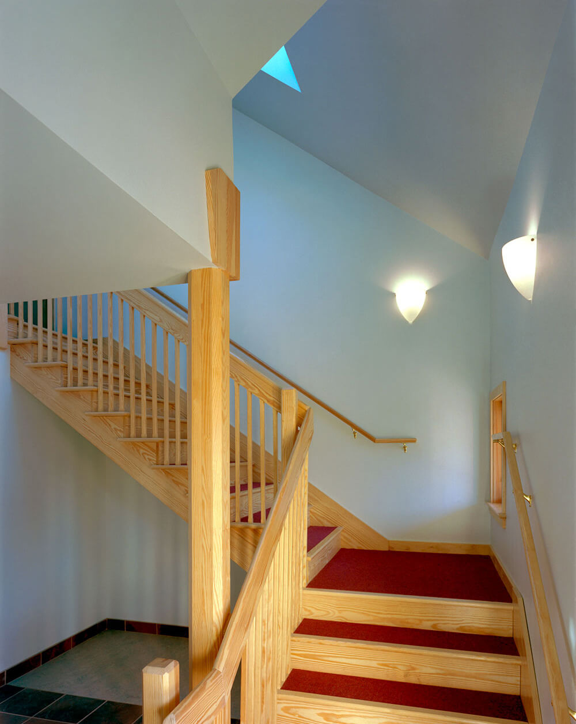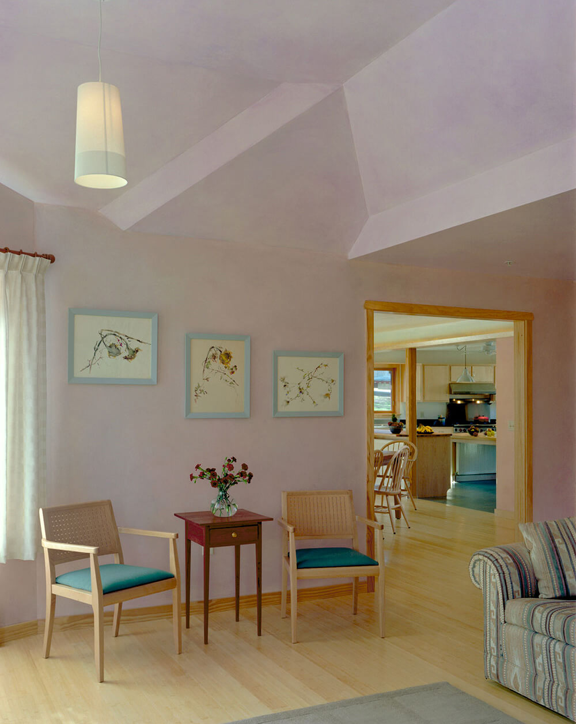The process included interviews with community residents and staff, as well as presentations to West Vincent Township's Board of Supervisors and zoning department. The master plan included siting future buildings, roadways and parking, in addition to collaborating on the language for the new zoning ordinance. We collaborated with Joan Allen, the founder of Camphill Architects in Aberdeen, Scotland, on the design of three new buildings: the Serena Steven Merck Care House (a residence for elderly villagers), the Community Health Center (CHC), and a private residence for a friend of the community. We refined Joan's drawings during the design development phase and then created the construction documents and provided construction administration.
Kimberton Hills wanted to build an environmentally sensitive project. The following were incorporated into the design: a rain water collection system, non-VOC and renewable building products, recycled building insulation, "cool" metal roofs, and a constructed wetlands wastewater treatment system, the first of its kind in Pennsylvania. We also designed a solar garage, which was sited to provided optimal solar orientation and incorporated photovoltaic roof panels that provide electricity to the Serena Stevens Merck Care House.
